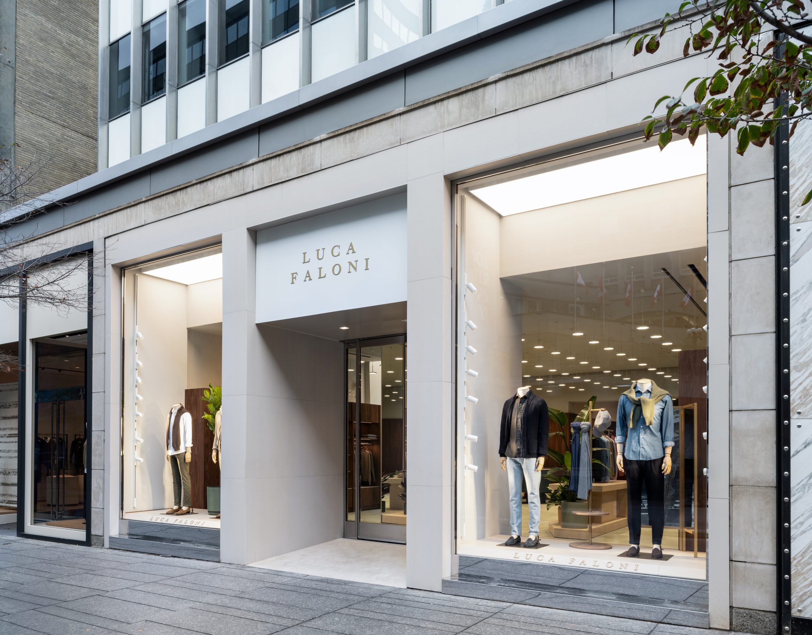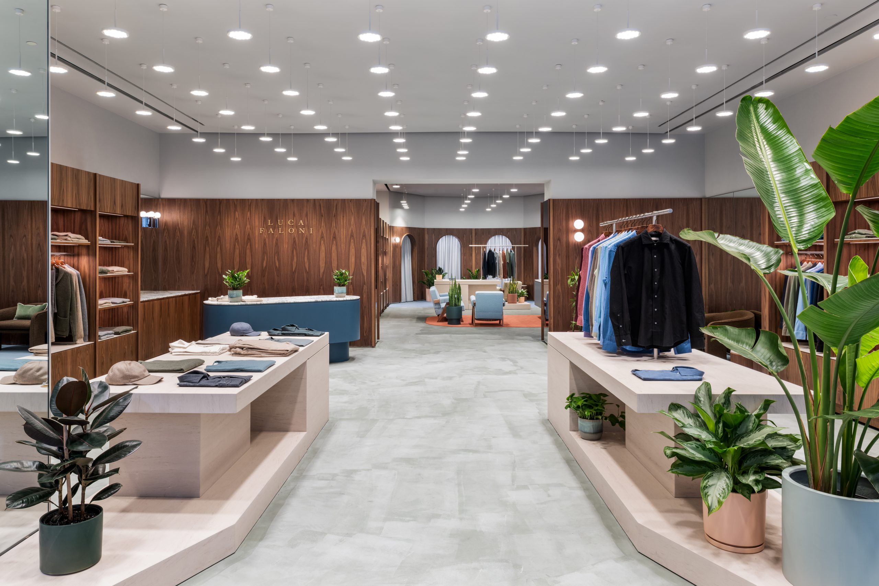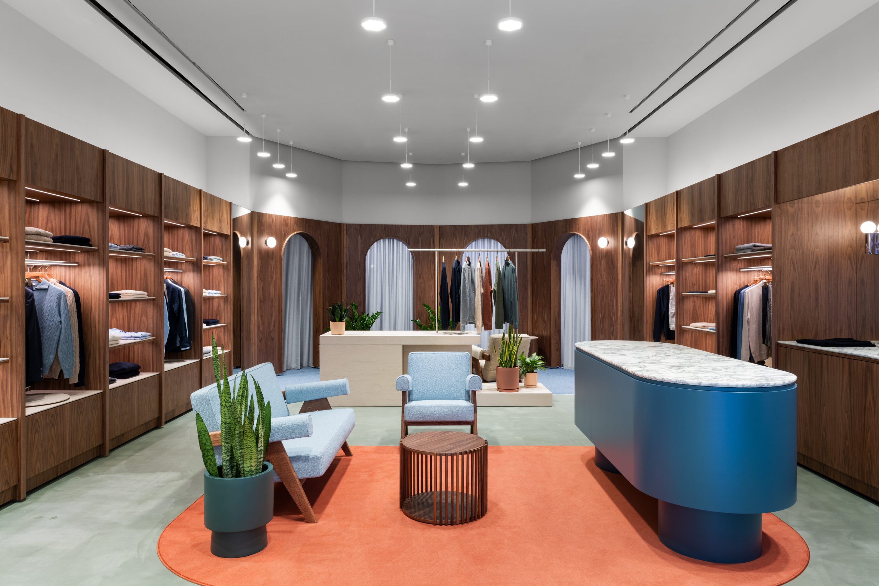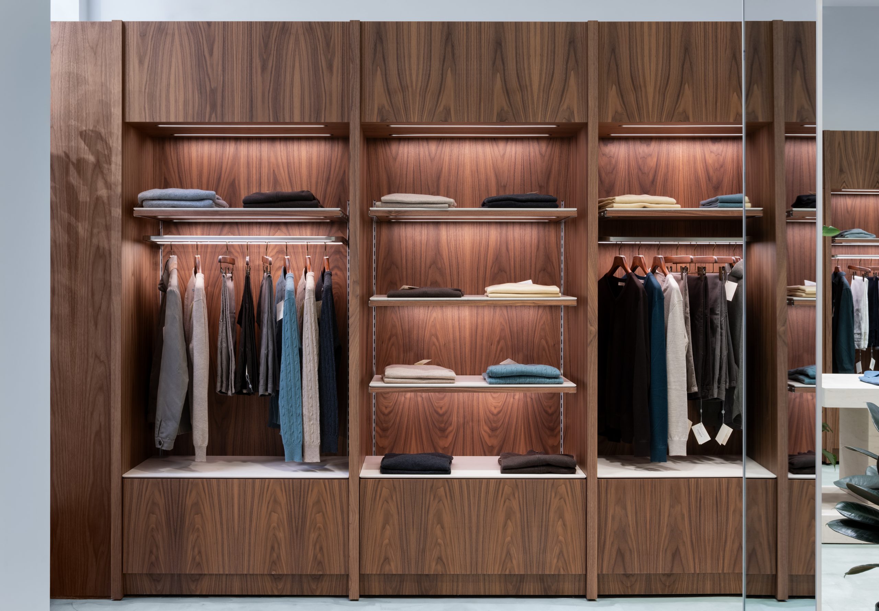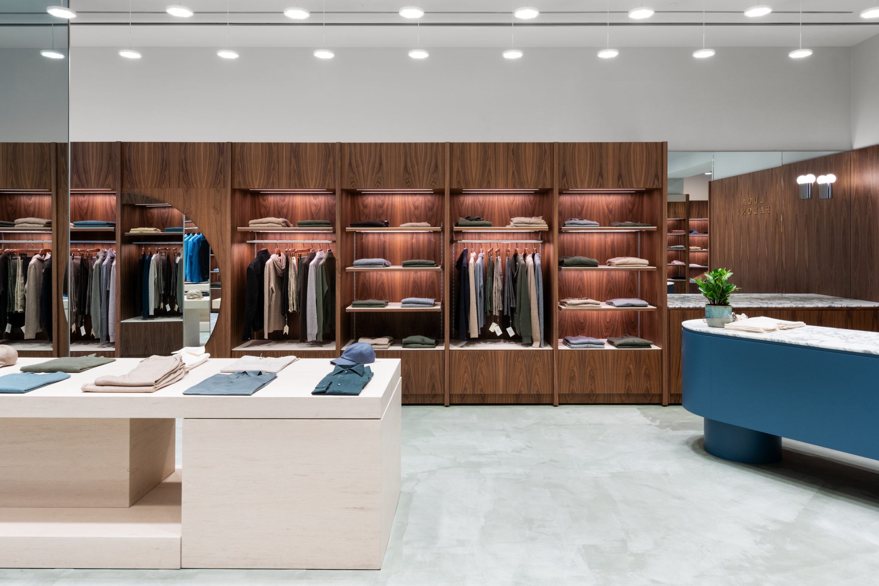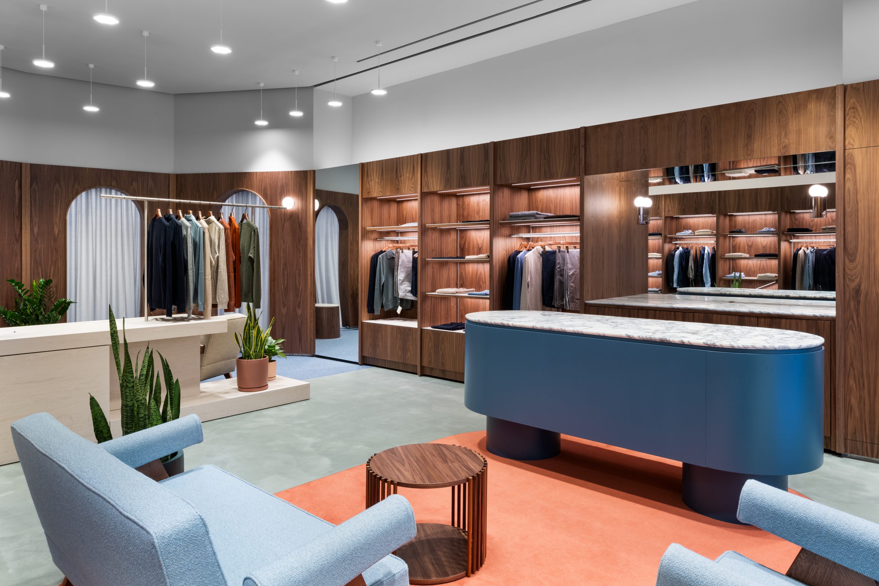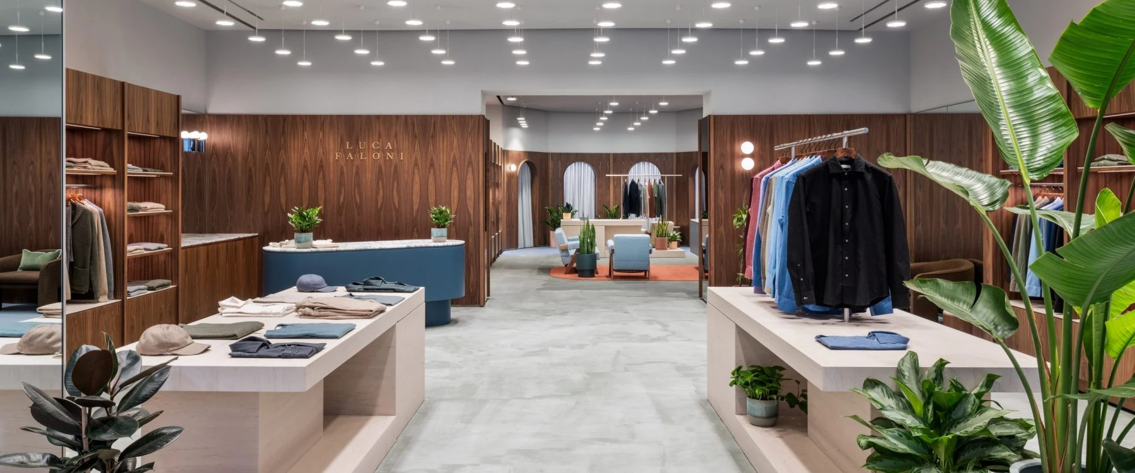Situated within Toronto’s prestigious Yorkville neighbourhood, between the Gucci flagship and Lafayette 148, the new Luca Faloni boutique marks the brand’s first Canadian location and third in North America, following Miami and New York. Designed with unmistakable Italian sophistication and built with uncompromising attention to detail, this project reflects the seamless fusion of craftsmanship, materials, and architectural refinement that defines Luca Faloni’s ethos.
A Showcase of Modern Italian Elegance
From the moment guests step through the minimalist limestone façade, the store exudes an aura of understated luxury. Expansive windows frame an interior where warm walnut tones, polished marble surfaces, and custom lighting elements create a tranquil and refined shopping experience.
The façade itself reflects precision and proportion — elegantly balancing symmetry and simplicity, allowing the interior design to speak through transparency and light. The signage, discreetly engraved in brass above the entrance, serves as a quiet statement of brand confidence — sophisticated yet approachable.
A Space Defined by Craftsmanship and Material Harmony
Inside, the boutique reveals a world of layered textures and curated finishes that celebrate Italian craftsmanship. Custom walnut millwork, hand-selected and fabricated with book-matched precision, lines the perimeter walls, creating a rich, enveloping warmth. Each shelving bay integrates illuminated display niches and concealed storage compartments, forming a clean, cohesive backdrop for Luca Faloni’s fine garments and accessories.
The freestanding display islands in soft travertine tones anchor the central axis of the space, their crisp lines softened by subtle bevelled edges and recessed bases. Beneath each display, lush greenery adds vibrancy and depth, merging biophilic design with retail function.
At the rear of the store, a refined lounge area introduces a new level of hospitality to the retail environment — featuring bespoke Italian furniture, an Aperitivo Bar, and custom lighting fixtures designed exclusively for this location.
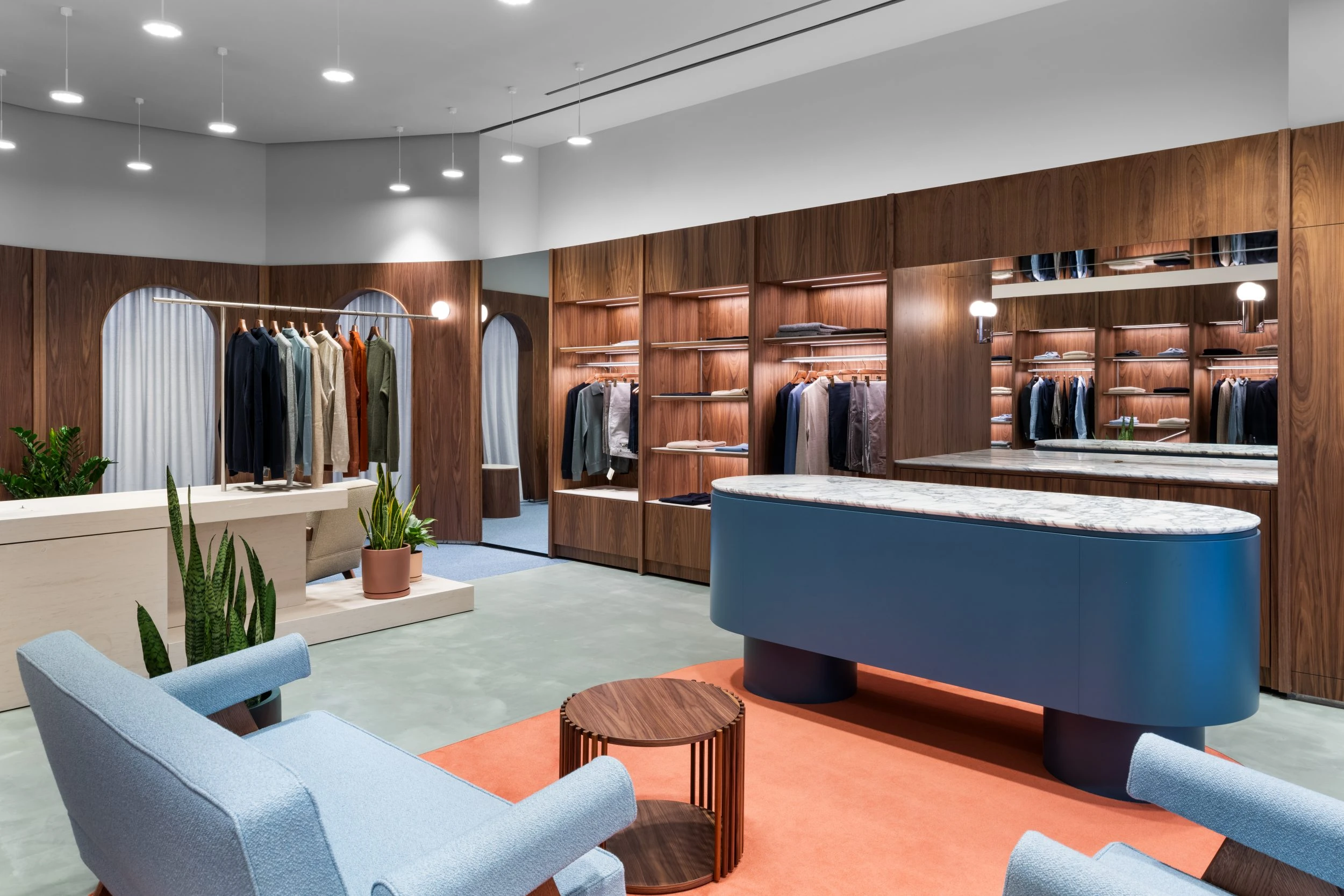
Lighting as an Architectural Signature
Perhaps the most striking design feature is the custom pendant lighting system, designed specifically for this project and used nowhere else in the world. Suspended from the ceiling in a rhythmic pattern, these luminaires create an ethereal canopy of light, enhancing both the spatial rhythm and the tactile quality of materials below.
Every element was meticulously coordinated to ensure perfect light distribution and visual balance across the space. The combination of diffused, warm-white illumination and accent lighting highlights the textures of natural materials — from the grain of the walnut panels to the veining in the marble countertops — while maintaining a serene, gallery-like atmosphere.
Marble and Millwork – An Italian Dialogue
The use of premium marble imported directly from Italy elevates the space further, reflecting the brand’s roots in Italian artistry. The marble-topped service counter, sculpted with curved edges and a deep satin-blue base, becomes both a design focal point and a functional centerpiece. The craftsmanship required to fabricate and install this intricate piece showcases the precision and technical expertise of the project team.
Together, the marble and walnut finishes form a visual dialogue — balancing natural warmth with cool refinement. This careful pairing mirrors the duality of the Luca Faloni brand: contemporary yet timeless, sophisticated yet effortless.
Atmosphere, Flow, and Function
The floor plan was designed to guide guests through a fluid, gallery-like journey — from the display areas at the front to the lounge and fitting areas at the rear. Each zone transitions seamlessly through subtle changes in material tone and lighting temperature.
The soft Microcement-finish flooring grounds the palette, creating continuity across the store while allowing the rich wood and marble to take center stage. The muted backdrop ensures the apparel remains the hero, while the architectural composition elevates the overall brand narrative.
The seating area, with powder-blue chairs and a terracotta accent rug, adds a touch of modern mid-century flair, evoking both comfort and European design sensibility. Every furnishing was chosen not only for aesthetic harmony but also for tactile quality — from the textured fabrics to the brushed metal accents.
The Intersection of Retail and Experience
More than just a retail space, Luca Faloni’s Toronto boutique represents an experiential environment where luxury is felt through design integrity, craftsmanship, and spatial rhythm. The inclusion of an Aperitivo Bar encourages customers to linger, transforming shopping into a sensory experience that aligns perfectly with the brand’s values of leisure, quality, and timeless style.
The boutique embodies the new standard for luxury retail design in Canada — one that merges hospitality and retail, blending material richness with architectural discipline.
A Collaboration Rooted in Excellence
This flagship project demanded close coordination between designers, engineers, and trades to deliver the refined level of finish expected from a global luxury brand. Every millwork component was built to exacting standards, with on-site adjustments ensuring flawless alignment of panels, reveals, and integrated lighting.
From Italian-sourced marble and premium veneers to custom-built lighting fixtures, each detail contributes to a cohesive story of craftsmanship and sophistication.
